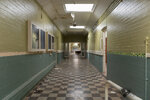Cefn Coed Mental Hospital / Ysbyty Cefn Coed
Drone Image: Looking North

Partially closed in 2015 due to falling patient numbers and the construction of modernised buildings elsewhere, Cefn Coed Metal Hospital has been ventured within for a few years since closure with the tourist visit numbers skyrocketing in recent months.
Drone Image: Looking North
Partially closed in 2015 due to falling patient numbers and the construction of modernised buildings elsewhere, Cefn Coed Metal Hospital has been ventured within for a few years since closure with the tourist visit numbers skyrocketing in recent months.
The historical aspects
Having been covered a few times prior I'll place the history into a shorter format.
For those wishing to read further I'd suggest the following:
Cefn Coed Remembered – An online multimedia exhibition celebrating the legacy of Cefn Coed Hospital
ABMU Heritage is pleased to present a collection of items celebrating the legacy of Cefn Coed Hospital
County Asylums
The Public Health Act of 1891 would form the requirement for each borough to provide health services to the sick and poor. This also saw the need for an asylum to be built within the boroughs to treat patients suffering with their mental health whilst keeping them separated and safe from general society.
After a few other considerations the site for an asylum in Swansea borough of Glamorgan of Cefn Coed would be chosen in 1908. With complications of the first world war delaying a start, work would begin in 1928 with the assistance of a mass workforce and the push from chairman Alderman William Owen it saw opening in late 1932.
The first patients would be transferred, from Talgarth and other asylums, who were originally from the Swansea area at a number of 250. Additional numbers would come from others in the local area with conditions such as learning difficulties.
In regards to design it would use the proven compact arrow layout, now being of the later purpose built asylums, with the hospital designed by George Thomas Hine. George Hine would pass in 1916 before construction would even begin with the architect Hallam Carter-Pegg overseeing construction using Hines' design.
Hines' design of the compact arrow saw the administration block at the forefront with the wards spread to the sides behind it with men and women separated.
The hall, canteen and other supporting areas would be in the centre giving the building an open feeling.
The medical superintendent, appointed around 12 months before the hospitals opening, would also make alterations to the design noting how there should be no use of padded cells within and the ones that had already been installed to be dismantled and used as storage space.
Although still rather institutionalised, treatment within would be aimed towards allowing patents to be active outside on the hospitals' farm as well as engaging in sports with other therapies such as occupational therapy and hypnosis employed within.
During the second world war the hospital would cater to casualties alongside normal patients before returning fully as a mental hospital afterwards.
The hospital would begin to administer the first of antiphyscotic drugs in the 1950s venturing further into antidepressants as time went on.
Although first used prior, Electroconvulsive Therapy (ECT) would see further use within during the 60's and later developed for treating depression and psychosis.
By the late 60's and into the 70's the hospital would focus further into treating dementia as well as those suffering from alcohol and drug abuse with existing wards adapted to these needs and additional staff employed.
Like most asylums adapted to mental hospitals the Care In The Community Act, when applied in 1983, would see a downturn in patient numbers who stayed within the hospitals' wards seeing the total capacity of 650 patients emptying. Eventually modernised facilities would be constructed on site and elsewhere in Wales seeing all but 2 wards of the initial hospital closing by 2015 with the existing areas already declared unfit by 2012.
Anyway, the visit.
Being one I had known about for a few years now it was about time we paid a visit, with a large amount of recent visits it made sense to give it a shot. Skirting around the cameras the entry was simple enough although navigation was far from straight forward. We were constantly disorientated within and I still can't entirely figure out where each photo was taken.
Internal Map
The photos are not in any specific order, and nor are they perfect because my white balance essentially said "haha, screw you", but I'll try and clump them into groups. A lot of these are from the eastern section of the hospital.
Starting off in the Admin block, which was last on our visit.
The Hall, surrounding corridors, kitchen and X-Ray Room.
Connecting Corridors from the Admin Block.
Hall
The colouration of the tiles denotes the East and West of the hospital for the segregated genders.
Kitchen
Staff Canteen
X-Ray Room and Chapel
Moving over to the most North-Eastern Ward, Number 6 with Number 3 underneath, this one shows arguably some of the best areas of the hospital.
Wards 2 and 1 to the South.
To Be Continued

